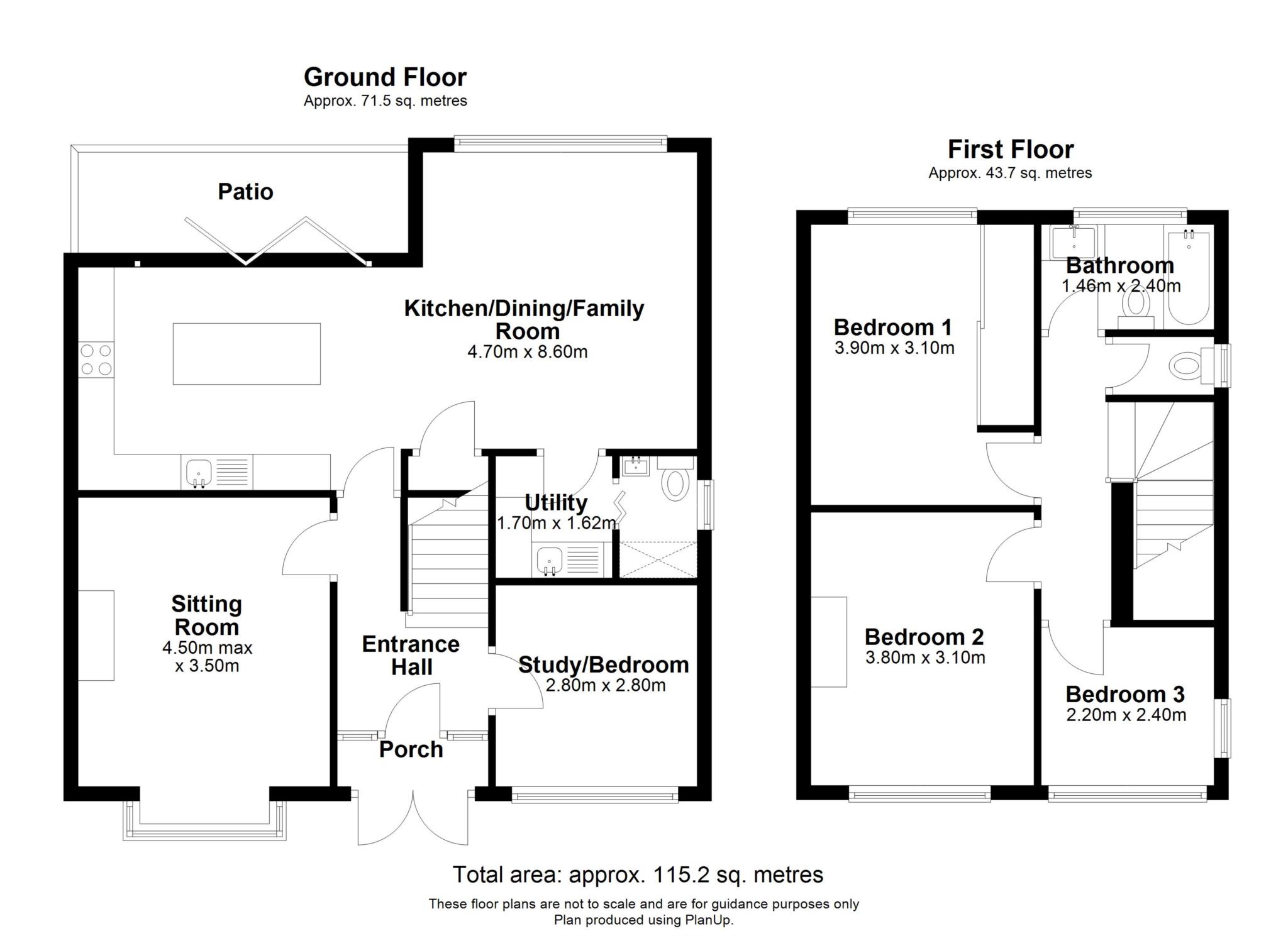- Three bedroomed 1930s semi detached house
- Vast kitchen/diner
- Upstairs and downstairs bathrooms
- Off-road parking for two cars
- Presented in immaculate decorative order
- Patio and south-facing garden
- Close to local amenities
- Catchment for excellent schools
Bridges are delighted to bring to the market this three-bedroomed 1930s bay-fronted, semi detached house presented in immaculate order throughout and situated in a sought-after road in the heart of Caversham Heights. There is parking for two cars on the driveway and the south-facing rear garden has a patio the width of the house, lawned area and established planting. The property offers generous accommodation including a large living room with recently installed wood-burner, study room to the front, vast kitchen/family room with integrated appliances and bi-fold doors to the garden. There is a separate utility room and downstairs shower/cloak room. Upstairs the landing gives access to three bedrooms, two doubles and a generous single. The family bathroom has a shower over the bath. Oakley Road is in catchment for excellent schooling including Caversham Primary, The Heights Primary and Highdown Academy & Sixth Form Centre, is a short stroll to Caversham and is close to local amenities and glorious countryside. An early viewing is recommended by the vendors' sole agent.
Council Tax
Reading Borough Council, Band E
Notice
Please note we have not tested any apparatus, fixtures, fittings, or services. Interested parties must undertake their own investigation into the working order of these items. All measurements are approximate and photographs provided for guidance only.
