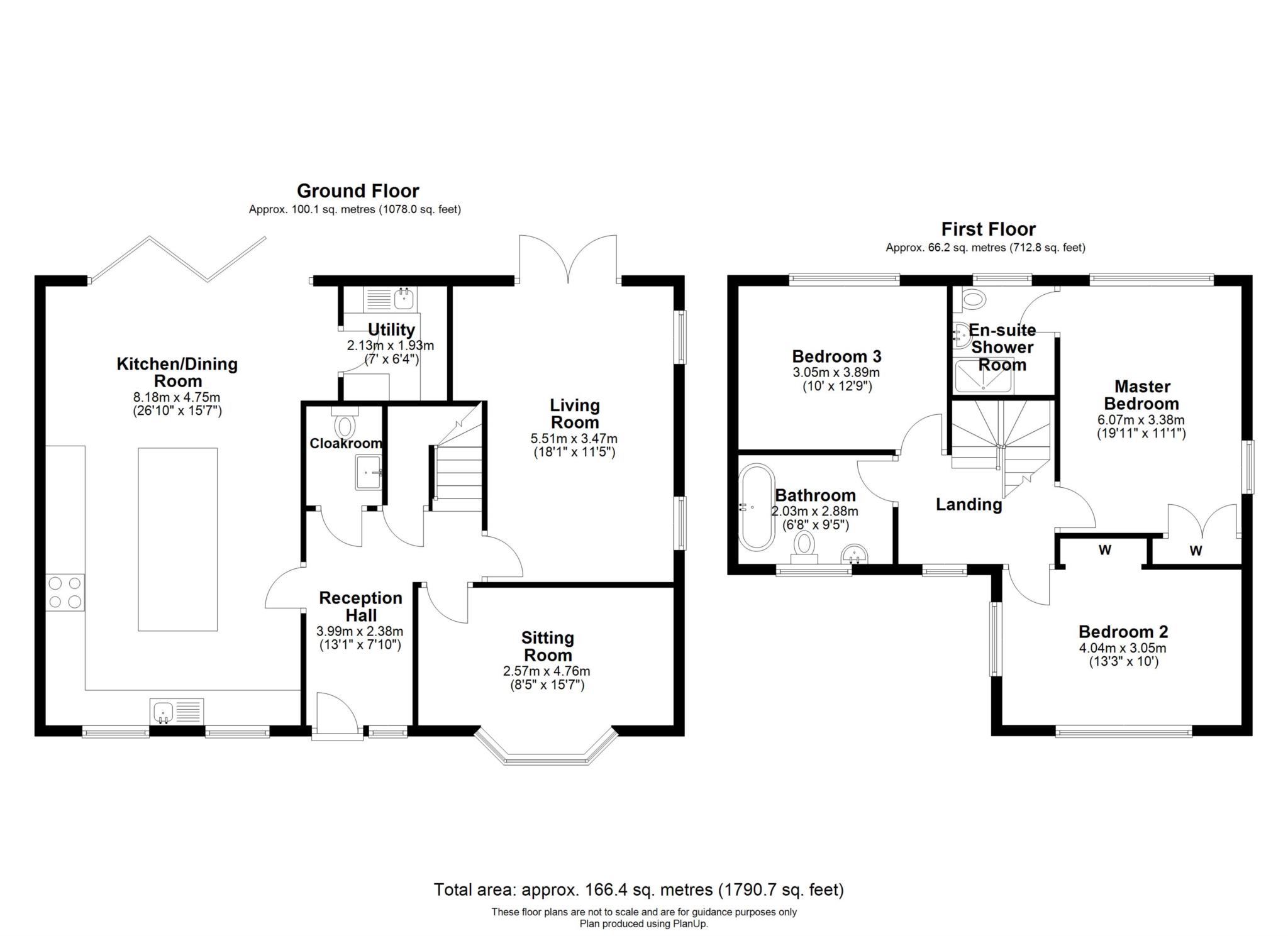- Stunning three bedroom detached home
- Highly sought after location
- Beautiful open plan kitchen/dining room
- Luxurious master bedroom suite
- Professionally landscaped garden
- Immaculate throughout
- Moments from beautiful countryside
- Within striking distance of Reading station
Bridges are delighted to bring to the market this superb three double bedroom detached home presented in truly immaculate decorative order and having been upgraded to a high and exacting specification in recent years. The bright, spacious and well planned accommodation includes a generously proportioned reception hall leading to the cloakroom, a stunning open plan kitchen/dining room/family room with a central island, bi folding doors to the garden and furthermore leading to the utility room. The dual aspect living room has French doors to the garden whilst the large playroom can also be used as a dining room. The landing gives access to a luxuriously appointed bathroom and all three bedrooms, the master benefiting from a beautifully appointed en suite shower room. There is furthermore access to a substantial loft space with planning permission granted to create a further bedroom suite. The frontage affords parking for three vehicles whilst the professionally landscaped rear garden enjoys a high degree of privacy and a sunny aspect perfect for al fresco entertaining. Shiplake Bottom is a short walk from all everyday amenities including highly regarded GP and Veterinary surgeries. Both Henley-on-Thames and Reading centres are conveniently placed as is Reading mainline railway station with its high speed links to central London. Beautiful South Oxfordshire countryside is just moments away and renowned gastro pubs are within walking distance. An early viewing is highly recommended by the vendors sole agent.
Council Tax
Reading Borough Council, Band F
Notice
Please note we have not tested any apparatus, fixtures, fittings, or services. Interested parties must undertake their own investigation into the working order of these items. All measurements are approximate and photographs provided for guidance only.
