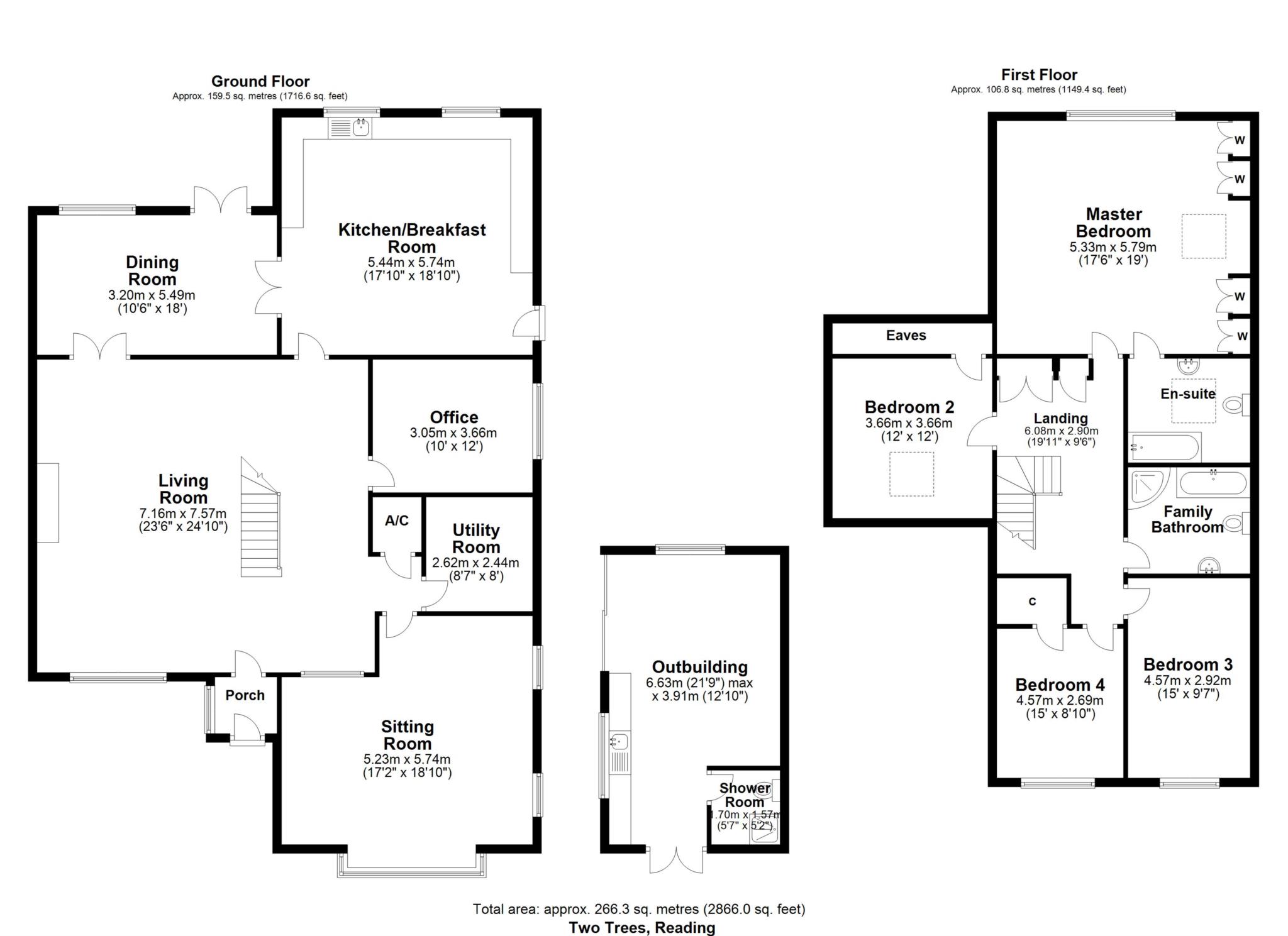- Superb four bedroom detached house
- Substantial and versatile accommodation
- Extensive and private grounds
- Sought after village setting
- Highly regarded primary school
- Moments from beautiful countryside
- Within striking distance of Reading station
- NO CHAIN!
Bridges are delighted to bring to the market Two Trees, a superb four bedroom detached house occupying extensive, private grounds and situated in the heart of this sought after South Oxfordshire village. The property offers substantial and versatile accommodation approaching 3000 sq ft and includes a generously proportioned open plan living room, a good sized sitting room and a large office. The dining room is a particular feature opening to the garden and also leads to the unusually spacious kitchen/breakfast room. There is furthermore a spacious utility room. The first floor landing leads to the bathroom and all four bedrooms with the generously proportioned master overlooking the rear garden via a Juliet balcony. There is furthermore an unusually large en en suite bathroom. The grounds are entered via remotely operated wrought iron gates and a driveway affording parking for several vehicles. The beautifully maintained rear garden approaches 120ft in length, is predominantly laid to lawn and is skirted by established trees and shrubs. A further feature is the useful outdoor room. Kidmore End benefits from a highly regarded primary school, a lively and well attended church and the popular New Inn country pub. The nearby village of Sonning Common serves all everyday needs whilst both Caversham and Reading centres and Reading mainline station are a short drive. An early viewing is highly recommended by the vendors sole agent and there is NO ONGOING CHAIN.
Council Tax
Reading Borough Council, Band E
Notice
Please note we have not tested any apparatus, fixtures, fittings, or services. Interested parties must undertake their own investigation into the working order of these items. All measurements are approximate and photographs provided for guidance only.

| Utility |
Supply Type |
| Electric |
Unknown |
| Gas |
Unknown |
| Water |
Unknown |
| Sewerage |
Unknown |
| Broadband |
Unknown |
| Telephone |
Unknown |
| Other Items |
Description |
| Heating |
Gas Central Heating |
| Garden/Outside Space |
Yes |
| Parking |
Yes |
| Garage |
No |
| Broadband Coverage |
Highest Available Download Speed |
Highest Available Upload Speed |
| Standard |
15 Mbps |
1 Mbps |
| Superfast |
80 Mbps |
20 Mbps |
| Ultrafast |
1000 Mbps |
1000 Mbps |
| Mobile Coverage |
Indoor Voice |
Indoor Data |
Outdoor Voice |
Outdoor Data |
| EE |
Likely |
Likely |
Enhanced |
Enhanced |
| Three |
Likely |
Likely |
Enhanced |
Enhanced |
| O2 |
Likely |
Likely |
Enhanced |
Enhanced |
| Vodafone |
Likely |
Likely |
Enhanced |
Enhanced |
Broadband and Mobile coverage information supplied by Ofcom.