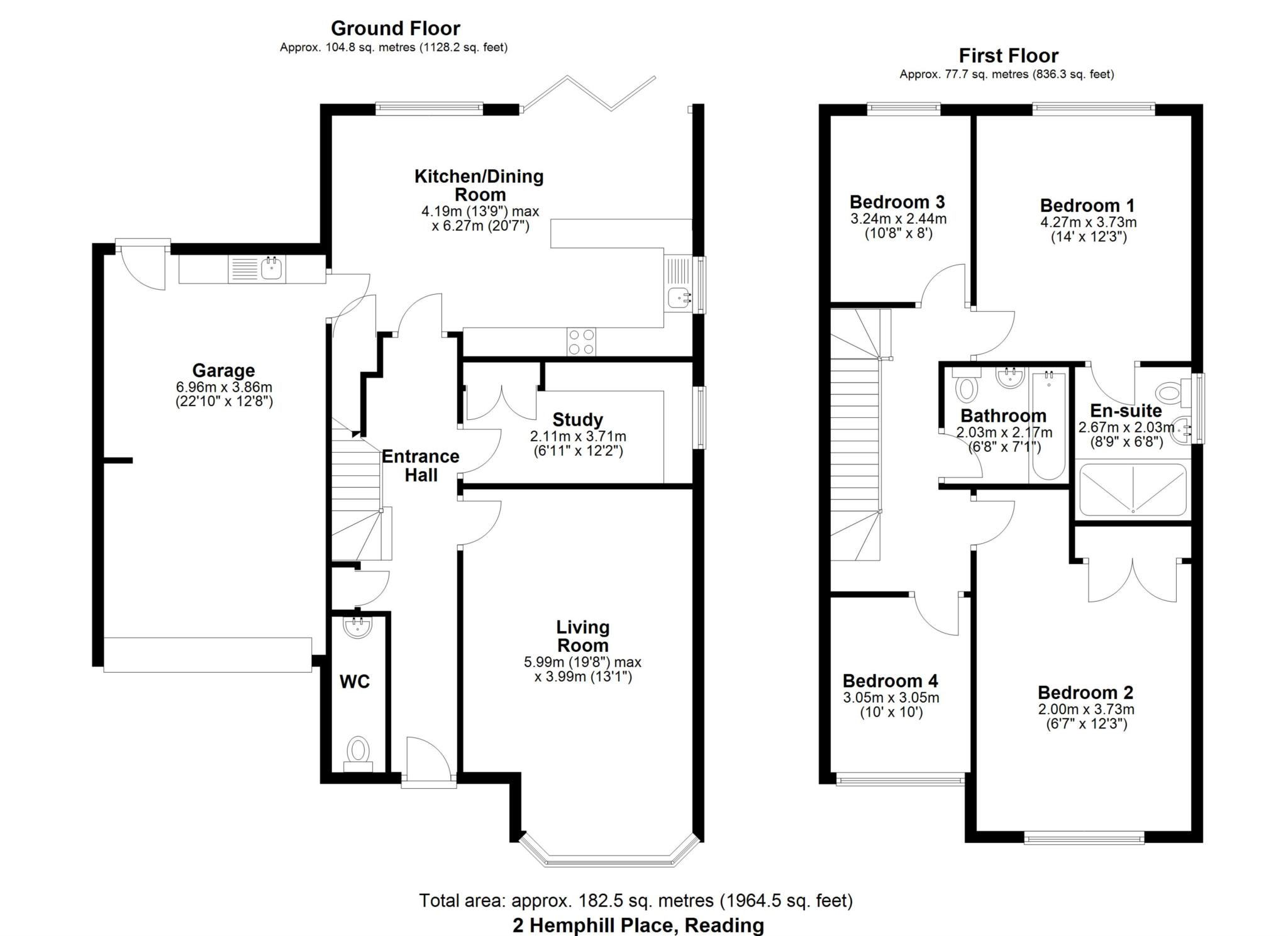- Superb four bedroom detached house
- Bright and spacious accommodation
- Stunning kitchen/family room
- Luxuriously appointed wash rooms
- Magnificent countryside views
- Just three years old
- Sought after village setting
- NO CHAIN
Offering bright, spacious and versatile accommodation is this four bedroom detached house of almost 2000 sq ft constructed just three years ago to a high and exacting specification and abutting beautiful South Oxfordshire countryside. The accommodation includes a good sized reception hall leading to the well appointed cloakroom, a generously proportioned living room and a good size study The stunning kitchen/dining/family room features high quality integrated appliances, a peninsular breakfast bar and bi fold doors leading to the garden. The first floor landing leads to the luxuriously appointed family bathroom and all four bedrooms. The master bedroom benefits from a luxuriously appointed en suite shower room and magnificent far reaching countryside views. The open plan frontage is laid to lawn with a driveway to the side affording parking for two vehicles leading to the garage. The rear garden is a particular feature enjoying a sunny southerly aspect and abuts glorious countryside. A deep full width paved terrace leads to a well tended expanse of lawn and there is gated side access. Hemphill Place is conveniently placed for the village centre offering a host of excellent everyday amenities including supermarkets, a post office, highly regarded GP and veterinary surgeries and schools for all age groups. Both Henley-on-Thames and Reading centres are just three and two miles respectively with Reading mainline railway station being a short drive. An early viewing is highly recommended.
Council Tax
Reading Borough Council, Band G
Notice
Please note we have not tested any apparatus, fixtures, fittings, or services. Interested parties must undertake their own investigation into the working order of these items. All measurements are approximate and photographs provided for guidance only.

| Utility |
Supply Type |
| Electric |
Unknown |
| Gas |
Unknown |
| Water |
Unknown |
| Sewerage |
Unknown |
| Broadband |
Unknown |
| Telephone |
Unknown |
| Other Items |
Description |
| Heating |
Gas Central Heating |
| Garden/Outside Space |
Yes |
| Parking |
Yes |
| Garage |
Yes |
| Broadband Coverage |
Highest Available Download Speed |
Highest Available Upload Speed |
| Standard |
17 Mbps |
1 Mbps |
| Superfast |
80 Mbps |
20 Mbps |
| Ultrafast |
1800 Mbps |
220 Mbps |
| Mobile Coverage |
Indoor Voice |
Indoor Data |
Outdoor Voice |
Outdoor Data |
| EE |
Likely |
Likely |
Enhanced |
Enhanced |
| Three |
Likely |
Likely |
Enhanced |
Enhanced |
| O2 |
Enhanced |
Likely |
Enhanced |
Enhanced |
| Vodafone |
Likely |
Likely |
Enhanced |
Enhanced |
Broadband and Mobile coverage information supplied by Ofcom.