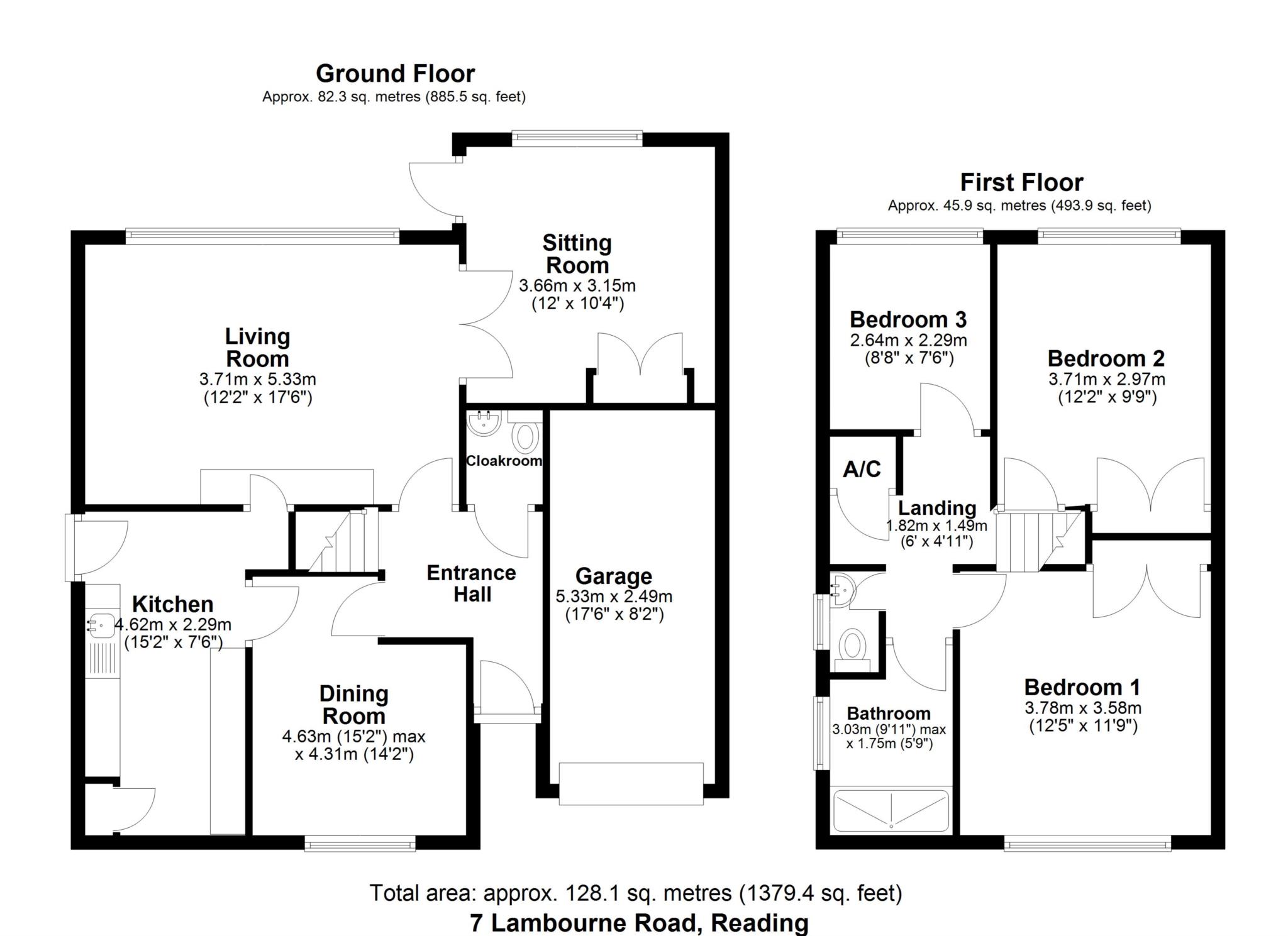- Extended three bedroom detached house
- South facing 100ft garden
- Three reception rooms
- A short walk from the village centre, schools and parkland
- Moments from beautiful countryside
- Garage and driveway for two cars
- Peaceful cul de sac setting
- NO CHAIN
Situated within a sought after and peaceful cul de sac a short walk from the village centre is this extended three bedroom detached house enjoying a beautiful south facing garden approaching 100ft in length. The property offers bright, spacious and well planned accommodation with a generously proportioned entrance hall leading to the cloakroom, the dining room, the kitchen and the living room with a full width window overlooking the garden. Double doors lead to the sitting room again overlooking and with a door leading to the garden. The first floor landing leads to the shower room, the separate WC and all three bedrooms. Bedrooms one and two are good sized doubles benefiting from built in double wardrobes whilst bedroom three is a good sized single. The frontage is laid to lawn with a brick block driveway to the side affording parking for two vehicles leading to the garage. The rear garden is a particular feature of the property being established and enjoying a high degree of privacy. A patio area leads to a well maintained expanse of lawn skirted and interspersed with shrub beds and mature trees. Beyond is a lovely secluded wooded area. Lambourne Road is just moments from beautiful South Oxfordshire countryside yet conveniently placed for both Henley-on-Thames and Reading centres and Reading mainline railway station. The village offers a wide range of everyday amenities including shops, schools, parkland and highly regarded GP and veterinary surgeries. No ongoing chain.
Council Tax
Reading Borough Council, Band E
Notice
Please note we have not tested any apparatus, fixtures, fittings, or services. Interested parties must undertake their own investigation into the working order of these items. All measurements are approximate and photographs provided for guidance only.

| Utility |
Supply Type |
| Electric |
Unknown |
| Gas |
Unknown |
| Water |
Unknown |
| Sewerage |
Unknown |
| Broadband |
Unknown |
| Telephone |
Unknown |
| Other Items |
Description |
| Heating |
Gas Central Heating |
| Garden/Outside Space |
Yes |
| Parking |
Yes |
| Garage |
Yes |
| Broadband Coverage |
Highest Available Download Speed |
Highest Available Upload Speed |
| Standard |
16 Mbps |
1 Mbps |
| Superfast |
75 Mbps |
18 Mbps |
| Ultrafast |
1000 Mbps |
1000 Mbps |
| Mobile Coverage |
Indoor Voice |
Indoor Data |
Outdoor Voice |
Outdoor Data |
| EE |
Enhanced |
Enhanced |
Enhanced |
Enhanced |
| Three |
Enhanced |
Enhanced |
Enhanced |
Enhanced |
| O2 |
Enhanced |
Enhanced |
Enhanced |
Enhanced |
| Vodafone |
Enhanced |
Enhanced |
Enhanced |
Enhanced |
Broadband and Mobile coverage information supplied by Ofcom.