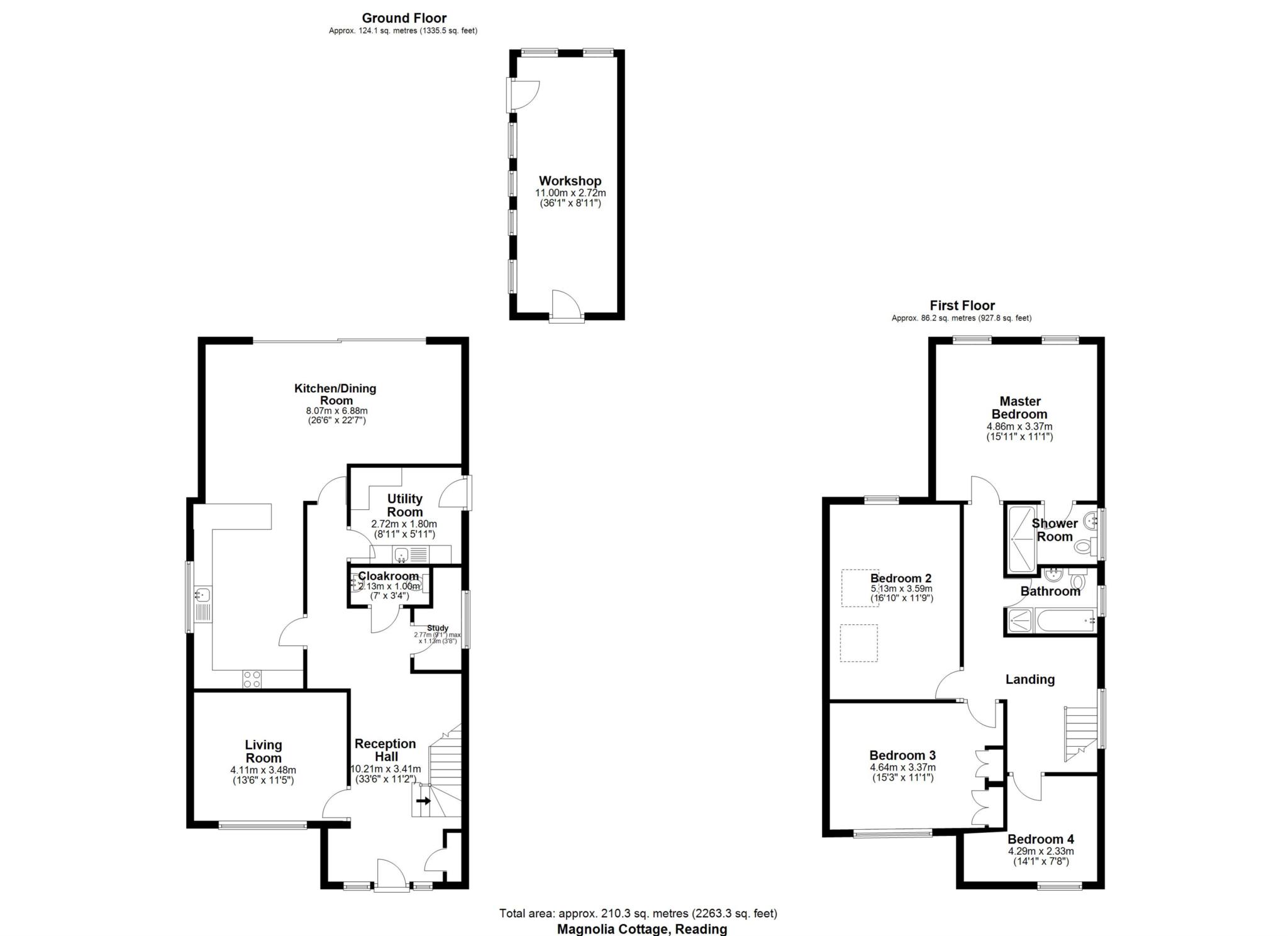- Superb four bedroom detached family home
- Magnificent countryside views
- Sought after hamlet
- Substantial and versatile accommodation
- Private and south facing 60ft rear garden
- 35ft workshop to the rear
- Conveniently placed for all amenities
- Immaculate throughout
Bridges are delighted to bring to the market Magnolia Cottage, a superb four bedroom detached family house enjoying a 60ft south facing rear garden and magnificent far reaching countryside views. This individual architect designed property offers substantial and versatile accommodation including a generously proportioned reception hall leading to the living room, a stunning Kitchen/Dining room with integrated appliances and full width patio doors to the garden.There is furthermore a utility room giving access to the side of the house, a study area and a well appointed cloakroom. The first floor landing gives access to the family bathroom and all four generously proportioned bedrooms enjoying countryside views and with the master benefiting from a luxuriously appointed en suite shower room. The property is approached via a five bar gate and a gravelled driveway affording parking for several vehicles. The rear garden is a glorious feature of the property enjoying a high degree of privacy with a full width paved terrace leading to a well tended expanse of lawn skirted by established shrub beds and mature trees. There is furthermore a large 35ft workshop with light and power. Gallowstree Common is a sought after hamlet nestling amongst beautiful open countryside yet conveniently placed for both Henley-on-Thames, Reading town centre and Reading mainline railway station. The nearby village of Sonning Common is a short drive offering an excellent range of everyday amenities including a supermarket, schooling for all age groups and highly regarded GP and veterinary surgeries. An early viewing is highly recommended to fully appreciate this lovely family home.
Council Tax
Reading Borough Council, Band D
Notice
Please note we have not tested any apparatus, fixtures, fittings, or services. Interested parties must undertake their own investigation into the working order of these items. All measurements are approximate and photographs provided for guidance only.

| Utility |
Supply Type |
| Electric |
Mains Supply |
| Gas |
Mains Supply |
| Water |
Mains Supply |
| Sewerage |
Private Supply |
| Broadband |
Unknown |
| Telephone |
Unknown |
| Other Items |
Description |
| Heating |
Not Specified |
| Garden/Outside Space |
Yes |
| Parking |
Yes |
| Garage |
No |
| Broadband Coverage |
Highest Available Download Speed |
Highest Available Upload Speed |
| Standard |
15 Mbps |
1 Mbps |
| Superfast |
80 Mbps |
20 Mbps |
| Ultrafast |
1000 Mbps |
1000 Mbps |
| Mobile Coverage |
Indoor Voice |
Indoor Data |
Outdoor Voice |
Outdoor Data |
| EE |
Enhanced |
Enhanced |
Enhanced |
Enhanced |
| Three |
Enhanced |
Enhanced |
Enhanced |
Enhanced |
| O2 |
Enhanced |
Likely |
Enhanced |
Enhanced |
| Vodafone |
Enhanced |
Enhanced |
Enhanced |
Enhanced |
Broadband and Mobile coverage information supplied by Ofcom.