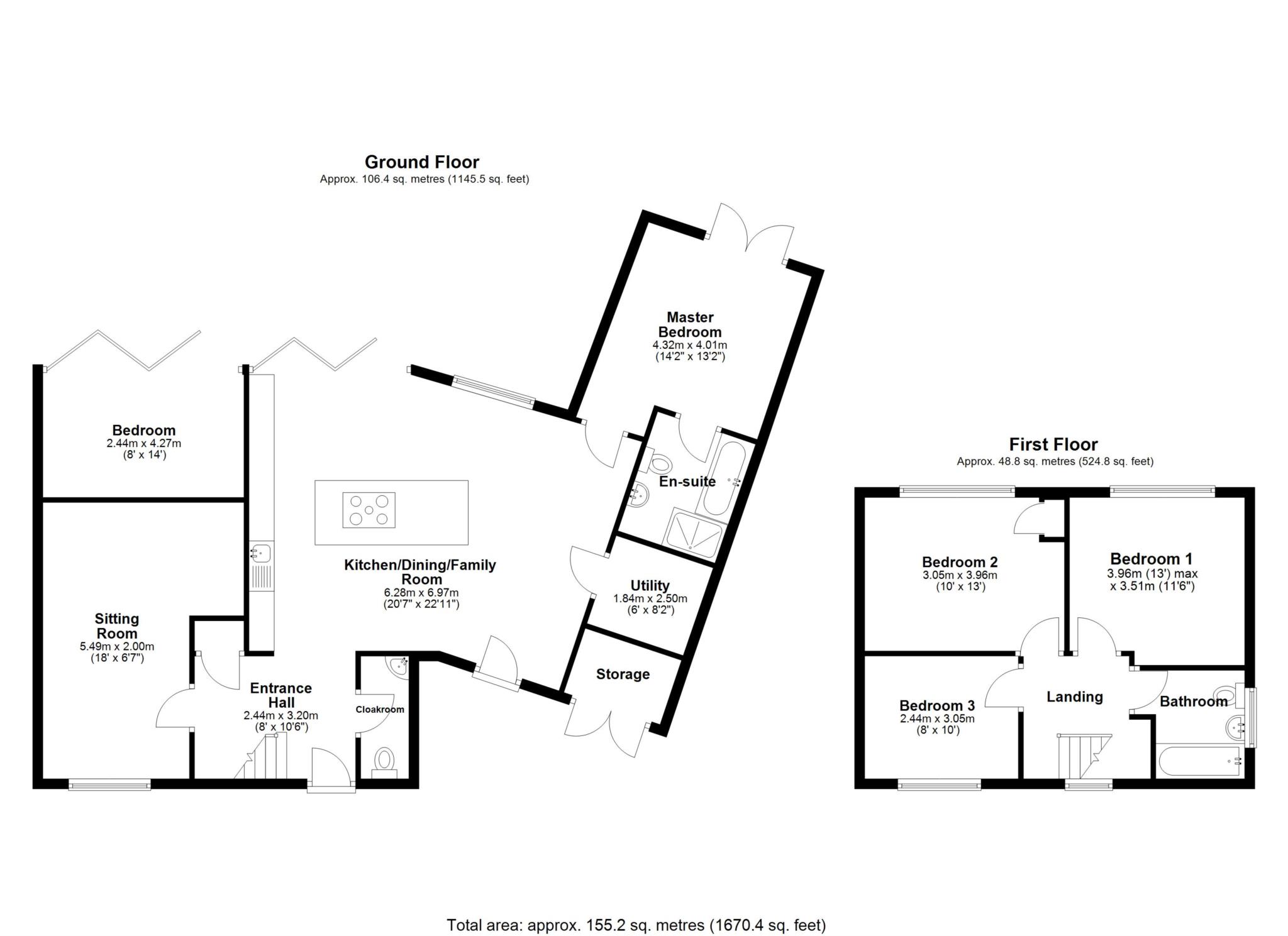- Vastly extended extended 4/5 bedroom family home
- Magnificent private south facing grounds
- Stunning kitchen/family room
- Living room with media wall
- Substantial and versatile accommodation
- Master bedroom with en suite
- Ofsted outstanding schooling
- Within striking distance of Reading station
Bridges are delighted to bring to the market this vastly extended four/five bedroom family home occupying magnificent private grounds and situated at the head of this sought after cul de sac. The accommodation includes a stunning kitchen/dining/family room with integrated appliances and bi folding doors leading to the garden, a ground floor master bedroom suite with French doors also leading to the garden and three further first floor bedrooms and the bathroom. The living room is again very spacious with a media wall and an inset feature fireplace and there is furthermore a ground floor cloakroom and utility room. The living room was formally larger and dual aspect however has been altered to provide a good sized bedroom/family room accessed via bi fold doors at the rear of the house. The grounds are a particular feature of the house with the frontage affording parking for two cars leading to a storage room. The superb rear and side gardens are predominantly laid to lawn, skirted by established trees and shrubs and enjoys a sunny southerly aspect. The deep full width sun terrace is perfect for al fresco entertaining. Stuart Close is just moments from Ofsted outstanding pre and primary schooling and Highdown Academy and Sixth Form Centre. Emmer Green Shopping Centre is a short walk and both Caversham and Reading centres are within striking distance. An early viewing is highly recommended by the vendors sole agent.
Council Tax
Reading Borough Council, Band E
Notice
Please note we have not tested any apparatus, fixtures, fittings, or services. Interested parties must undertake their own investigation into the working order of these items. All measurements are approximate and photographs provided for guidance only.

| Utility |
Supply Type |
| Electric |
Unknown |
| Gas |
Unknown |
| Water |
Unknown |
| Sewerage |
Unknown |
| Broadband |
Unknown |
| Telephone |
Unknown |
| Other Items |
Description |
| Heating |
Gas Central Heating |
| Garden/Outside Space |
Yes |
| Parking |
Yes |
| Garage |
No |
| Broadband Coverage |
Highest Available Download Speed |
Highest Available Upload Speed |
| Standard |
11 Mbps |
1 Mbps |
| Superfast |
79 Mbps |
20 Mbps |
| Ultrafast |
1800 Mbps |
1000 Mbps |
| Mobile Coverage |
Indoor Voice |
Indoor Data |
Outdoor Voice |
Outdoor Data |
| EE |
Likely |
Likely |
Enhanced |
Enhanced |
| Three |
Likely |
Likely |
Enhanced |
Enhanced |
| O2 |
Likely |
Likely |
Enhanced |
Enhanced |
| Vodafone |
Likely |
Likely |
Enhanced |
Enhanced |
Broadband and Mobile coverage information supplied by Ofcom.