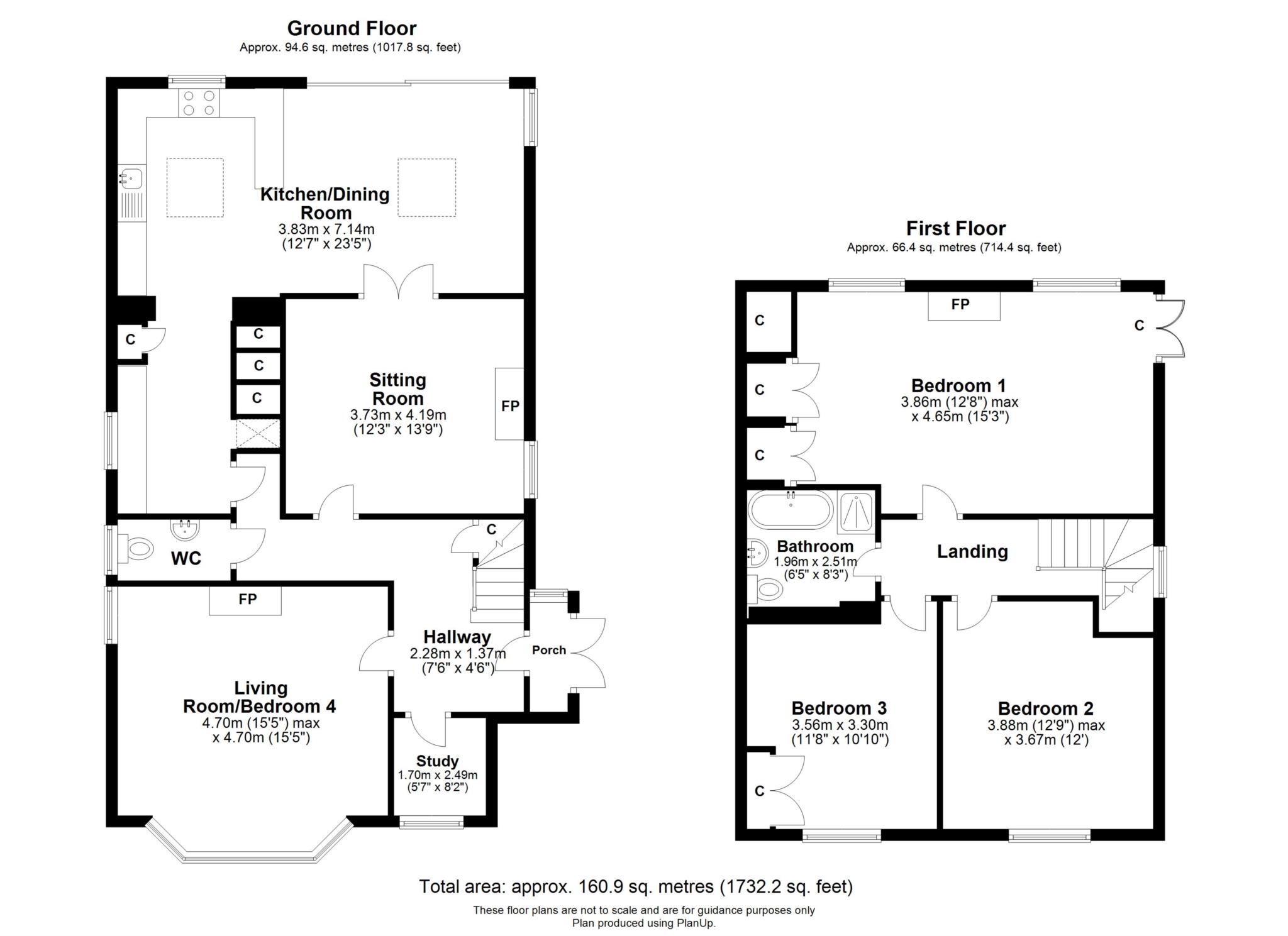- Extended three/four bedroom detached house
- Superb open plan kitchen/dining room
- Beautiful and private gardens
- Immaculate throughout
- Ofsted outstanding Heights Primary School
- Within striking distance of Reading station
- Sought after location
- Three reception rooms
Bridges are delighted to bring to the market this super three/four bedroom detached character house having been extended to provide bright, spacious and versatile accommodation including a superb open plan kitchen/dining room with large sliding doors opening to the garden. The spacious entrance hall leads to all three reception rooms and the cloakroom. The living room/bedroom four is generously proportioned as is the sitting room whilst the first floor landing gives access to three bedrooms and the bathroom. The frontage affords parking for several vehicles leading to the garage whilst the rear garden is a super feature enjoying a high degree of privacy and a sunny southerly aspect with a full width terrace leading to a well tended expanse of lawn skirted by shrub beds and trees. Upper Woodcote Road is a sought after setting conveniently placed for all local amenities including Mapledurham playing fields and is a just moments away from the Ofsted outstanding Heights Primary School. Bustling Caversham centre with its many excellent restaurants and bars is a short walk and Reading mainline railway station is within striking distance.
Council Tax
Reading Borough Council, Band E
Notice
Please note we have not tested any apparatus, fixtures, fittings, or services. Interested parties must undertake their own investigation into the working order of these items. All measurements are approximate and photographs provided for guidance only.
