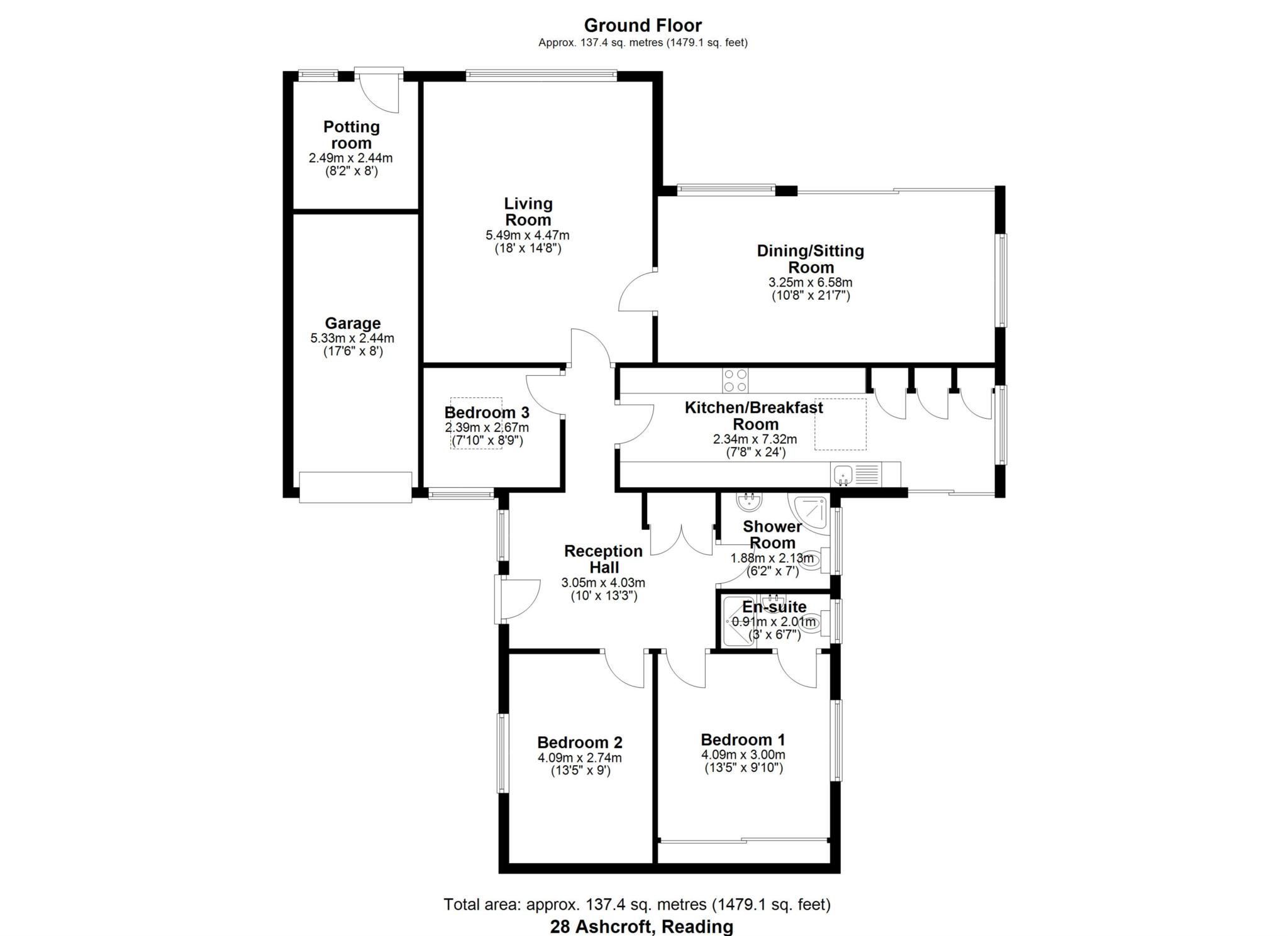- Stunning three bedroom link detached bungalow
- Spacious and versatile accommodation
- Magnificent private grounds
- Beautifully fitted kitchen/breakfast room
- Luxuriously appointed shower rooms
- En suite to master bedroom
- Sought after cul de sac
- Ofsted outstanding schooling
Bridges are delighted to bring to the market this stunning three bedroom link detached bungalow occupying generous corner plot grounds and positioned at the head of a sought after cul de sac. The property has been extended and upgraded to a high and exacting specification with features including Nest remote operated central heating and hot water, a beautifully fitted Kuhlmann Design handle less cabinet kitchen/breakfast room featuring integrated Miele appliances, a pearl satin finish porcelain sink with water softener and, Turkish sea grass stone kitchen floors, work tops and splash backs. There is furthermore a remote operated rain sensitive roof light. The luxuriously appointed shower rooms feature power showers and porcelanosa tiles and accessories. The bright, spacious and versatile accommodation is laid to solid oak flooring throughout with matching solid oak internal doors and comprises a generously proportioned reception hall leading to all three bedrooms, the master benefiting from an en suite shower room, the kitchen/breakfast room with an oversized triple glazed tilt window and sliding patio doors leading to the garden and the large living room overlooking the garden and enjoying a real flame gas fire. The dual aspect sitting/dining room is a super feature of the property with oversized triple glazed tilt/turn windows and sliding patio doors to the garden and featuring a Turkish sea grass stone feature wall. The grounds enjoy a high degree of privacy and sunny southerly aspect. The driveway affords parking for two vehicles leading to the garage whilst the gardens to the side and rear of the property are predominantly laid to lawn skirted and interspersed by established shrubs and mature trees and with raised beds and fruit trees. There is furthermore a large storage shed and a potting room to the rear of the garage. Ashcroft Close is conveniently situated for both Caversham and Reading centres and Reading mainline railway station whilst the beautiful Hemdean Valley, local shops and parkland are all a short walk. Ofsted outstanding schooling for all age groups is also short walk. There is lapsed planning permission guaranteed for a two bedroom extension which is easily reactivated..An early viewing is highly recommended to fully appreciate this superb home.
Council Tax
Reading Borough Council, Band E
Notice
Please note we have not tested any apparatus, fixtures, fittings, or services. Interested parties must undertake their own investigation into the working order of these items. All measurements are approximate and photographs provided for guidance only.

| Utility |
Supply Type |
| Electric |
Unknown |
| Gas |
Unknown |
| Water |
Unknown |
| Sewerage |
Unknown |
| Broadband |
Unknown |
| Telephone |
Unknown |
| Other Items |
Description |
| Heating |
Gas Central Heating |
| Garden/Outside Space |
Yes |
| Parking |
Yes |
| Garage |
Yes |
| Broadband Coverage |
Highest Available Download Speed |
Highest Available Upload Speed |
| Standard |
10 Mbps |
0.9 Mbps |
| Superfast |
89 Mbps |
20 Mbps |
| Ultrafast |
1000 Mbps |
1000 Mbps |
| Mobile Coverage |
Indoor Voice |
Indoor Data |
Outdoor Voice |
Outdoor Data |
| EE |
Likely |
Likely |
Enhanced |
Enhanced |
| Three |
Likely |
Likely |
Enhanced |
Enhanced |
| O2 |
Enhanced |
Likely |
Enhanced |
Enhanced |
| Vodafone |
Likely |
Likely |
Enhanced |
Enhanced |
Broadband and Mobile coverage information supplied by Ofcom.