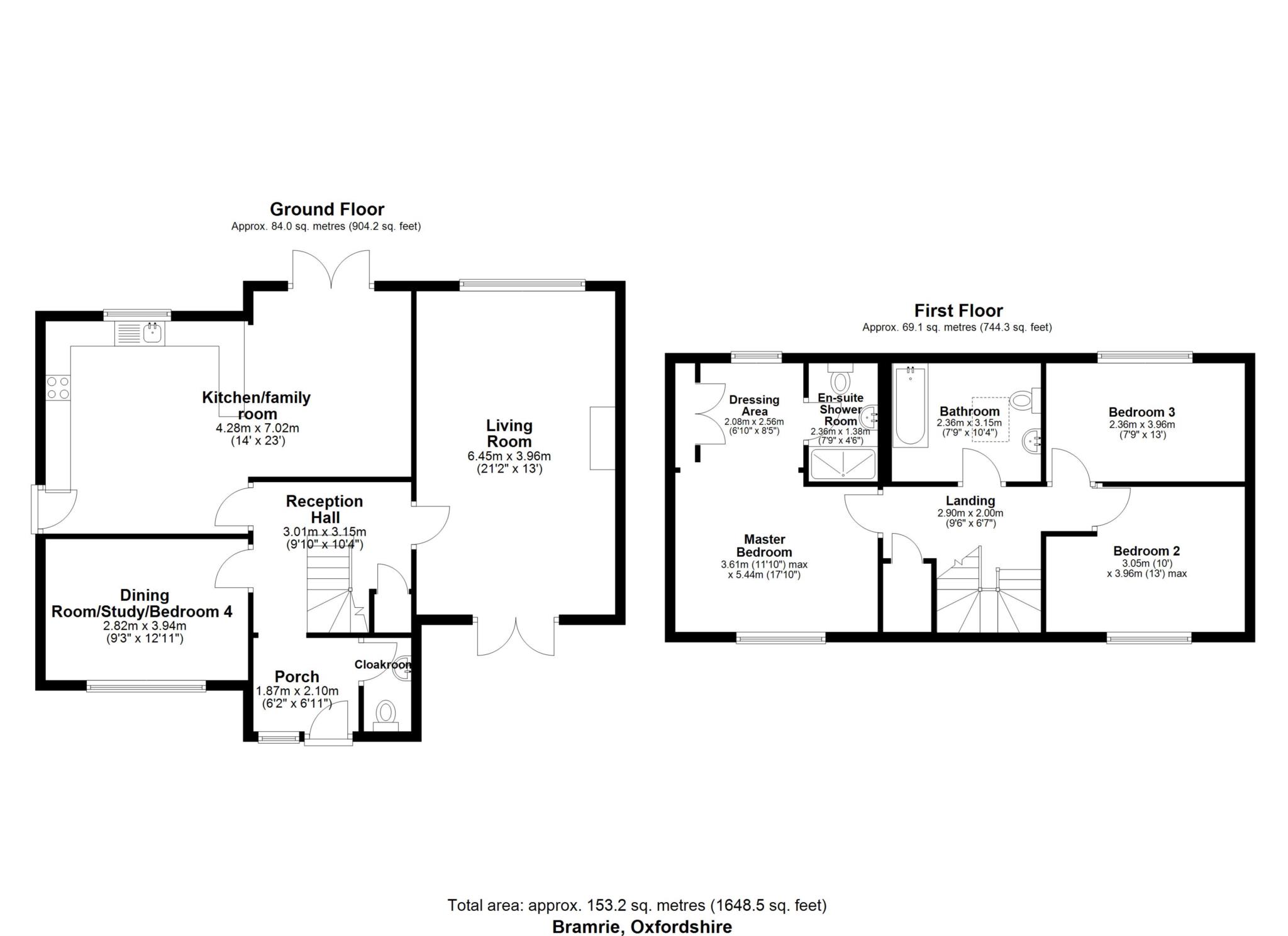- Individual 3/4 bedroom detached house
- Super private grounds
- Spacious and versatile accommodation
- Detached double garage
- En suite to master bedroom
- Highly sought after location
- Moments from beautiful countryside.
- NO CHAIN!
Bridges are delighted to bring to the market Bramrie, an individual detached house occupying generous, private grounds and situated in a most sought after location. The property offers, bright, spacious and versatile accommodation with the potential to extend subject to the usual planning consents being granted. The accommodation includes a generously proportioned reception hall leading in turn to the cloakroom, the good size dining room/study/bedroom four, the kitchen/family room and the superb dual aspect living room with a feature open fireplace. The spacious first floor landing leads to the family bathroom and all three bedrooms, the master benefiting from a dressing room and en suite bathroom. The property is approached via a sweeping gravelled driveway affording parking for several vehicles leading to the unusually large double garage with an up and over door. The grounds are predominantly laid to lawn with landscaped gravelled areas and skirted by established trees and shrubs. Gravel Hill is conveniently placed for both Henley-on-Thames and Reading town centres and Reading mainline railway station. The bustling village of Sonning Common is a short walk and offers an excellent range of everyday amenities including schools for all age groups, parkland, supermarkets, restaurants and highly regarded GP and veterinary surgeries. Beautiful South Oxfordshire countryside is just moments away and an early viewing is highly recommended by the vendors sole agents. NO CHAIN.
Council Tax
South Oxfordshire District Council, Band F
Notice
Please note we have not tested any apparatus, fixtures, fittings, or services. Interested parties must undertake their own investigation into the working order of these items. All measurements are approximate and photographs provided for guidance only.

| Utility |
Supply Type |
| Electric |
Unknown |
| Gas |
Unknown |
| Water |
Unknown |
| Sewerage |
Unknown |
| Broadband |
Unknown |
| Telephone |
Unknown |
| Other Items |
Description |
| Heating |
Gas Central Heating |
| Garden/Outside Space |
Yes |
| Parking |
Yes |
| Garage |
Yes |
| Broadband Coverage |
Highest Available Download Speed |
Highest Available Upload Speed |
| Standard |
15 Mbps |
1 Mbps |
| Superfast |
80 Mbps |
20 Mbps |
| Ultrafast |
1000 Mbps |
1000 Mbps |
| Mobile Coverage |
Indoor Voice |
Indoor Data |
Outdoor Voice |
Outdoor Data |
| EE |
Likely |
Likely |
Enhanced |
Enhanced |
| Three |
Likely |
Likely |
Enhanced |
Enhanced |
| O2 |
Enhanced |
Likely |
Enhanced |
Enhanced |
| Vodafone |
Likely |
Likely |
Enhanced |
Enhanced |
Broadband and Mobile coverage information supplied by Ofcom.